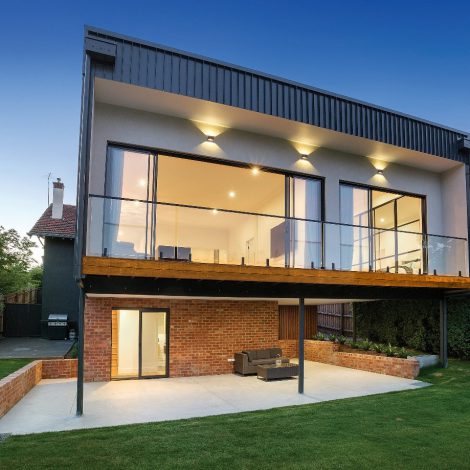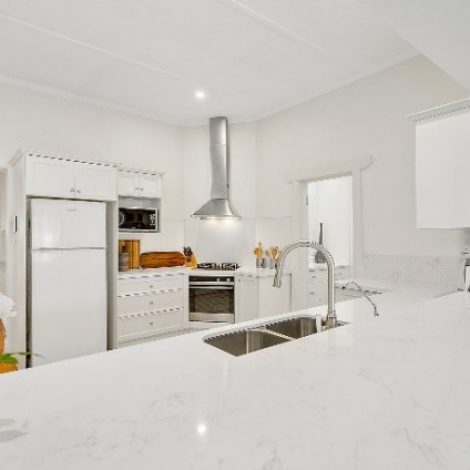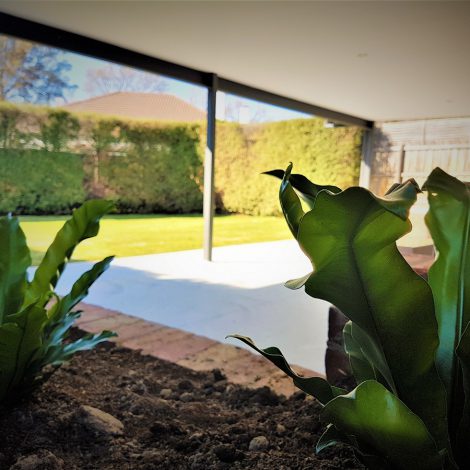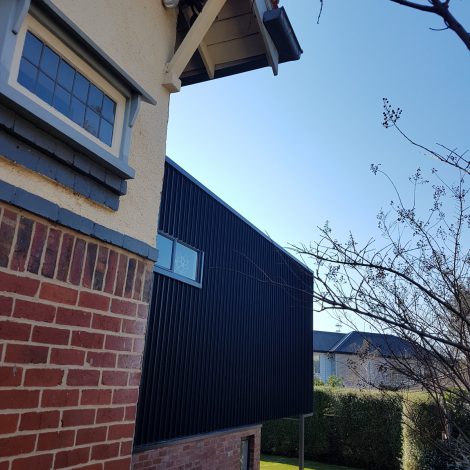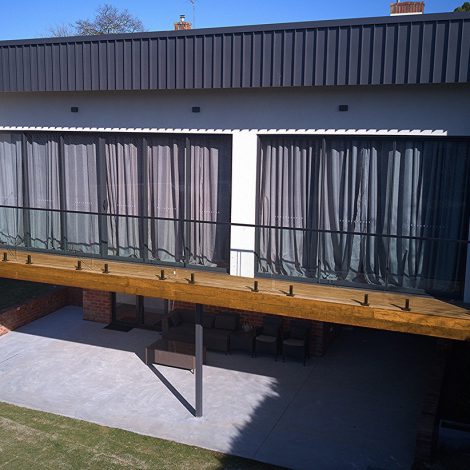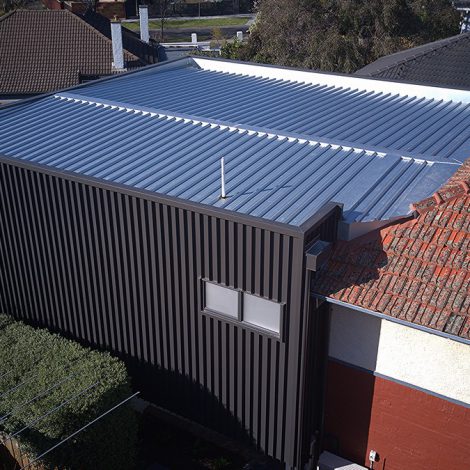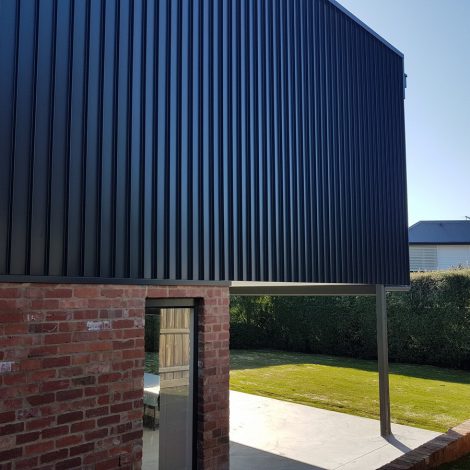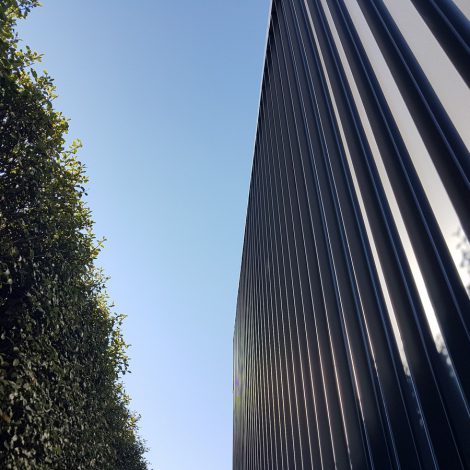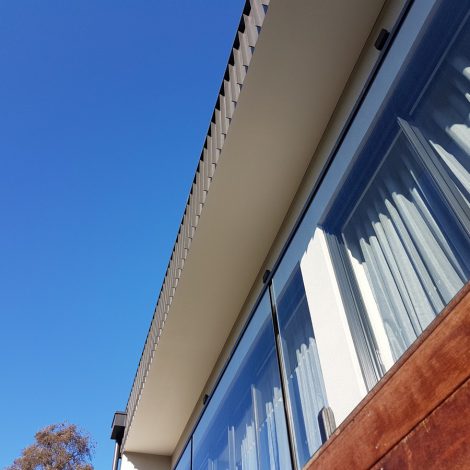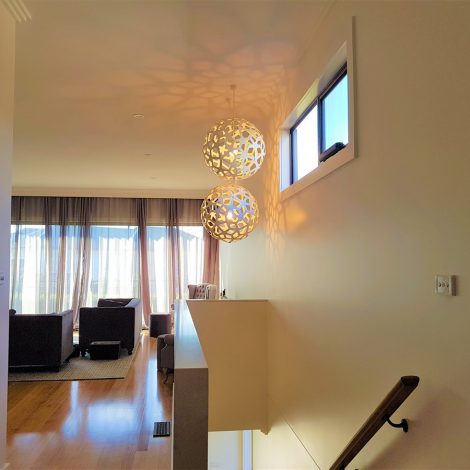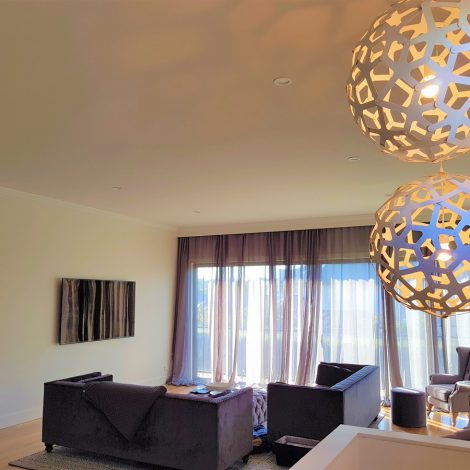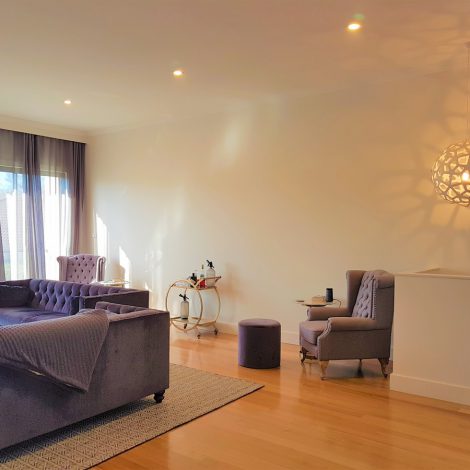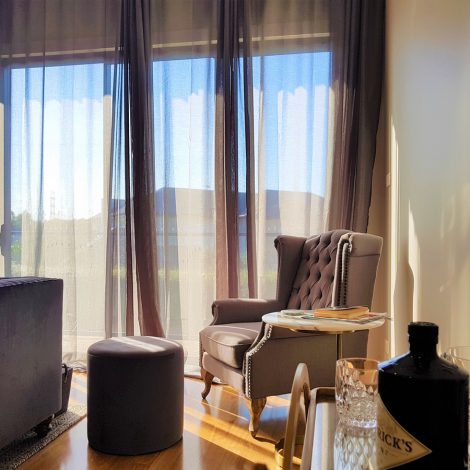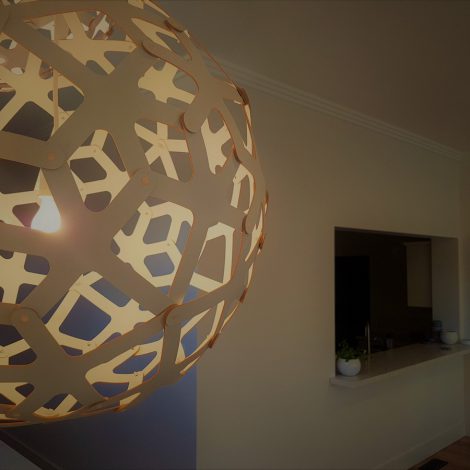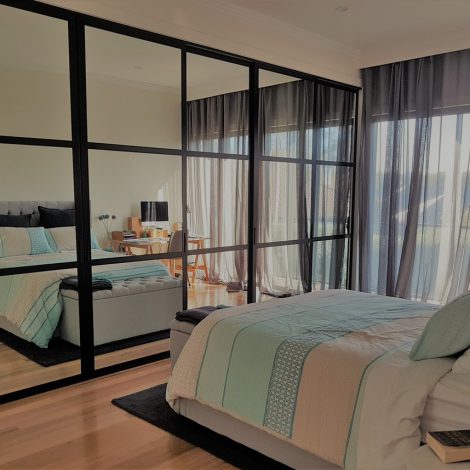
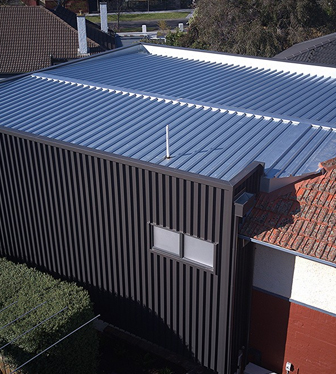
House Extensions In Glen Iris
Glen Iris is a peaceful, tree-lined sanctuary in Melbourne’s inner east, making it an ideal option for families. Glen iris mixes old-world charm with luxury homes, with easy access to shopping centres and Melbourne’s city. As it’s such a beautiful place to call home, it’s no surprise why so many people opt for house extensions in Glen Iris so they can remain in the suburb.
Why Choose Extensions Unlimited For House Extensions?
Having been doing this since 1994, we’re truly the specialists in home extensions in Glen Iris and other parts of Melbourne. Tell us all the ingredients of your dream home and we’ll fit them together into a comprehensive plan for home extensions. As the extension builders of choice for local Glen Iris residents, we can change your current house into your dream home without you having to relocate elsewhere.
Services We Offer
We take your vision for your home and use our know-how to put it into action. Whether you need ground floor extensions or second storey extensions, we can help you to create a more beautiful and functional living space.
Design
We design your custom-built home extensions by listening first to your lifestyle needs and your big renovation ideas. We ensure your extension in Glen Iris is purpose-built for you.
Working Drawings
Before the builder creates your home extensions, they need working drawings to build from. We have a network of professionals who can create appropriate working drawings of your ground floor extensions or second storey extensions.
Permits And Engineering
We liaise directly with your council to provide them with all the necessary reports on the site. We also acquire permits for your second storey or ground floor extensions.
Assurances
We have various assurances in place to make sure our work is top notch. For example, we choose to use HIC6 Master Builder Home Improvement contracts on site. We are fully insured, and we work on a fixed price agreement.
Contracts
Our 2-stage contract allows you to pull out and save some money if preliminary site investigations are not favourable to your plans for home extensions.
Construction
The safety of you and your family is of prime importance to us, which is why we only use tradespeople who complete an OH&S course to ensure they’re familiar with all best practices. Independent surveyors keep track of the progress of the build. And should you have any questions, you can ask your project manager at any time.
Book A Consult For Home Extensions In Glen Iris Today
We’ve been in and around Glen Iris since 1994 making home extensions dreams come true. Whether you want ground floor extensions or second storey extensions, we can help. Call us today to get a free quote for house extensions in Glen Iris.
Glen Iris Project
Design Process
The brief was to provide a modern addition consisting of a Family Room which flowed from the Kitchen, a Laundry, Master Bedroom, Ensuite and large built in robe.
The block had fall to the rear which we had to take into consideration during the design process. The first option was a step down from the existing floor level to accommodate the fall of the land.
This design was initially met with enthusiasm by our Clients but after reconsidering their options and lifestyle needs our Clients requested a revised design. This, along with some unavoidable town planning requirements meant a new design was required.
The new design incorporated a Laundry and WC to the ground with external access.
The aim was to keep the same floor level whilst delivering a modern looking structure. Our Clients finally settled on a contemporary cube design to contrast the old and the new.
The existing home is well built and maintained. Keeping the original design, previous internal upgrades were made, however, it remained a three bedroom, one bathroom home.
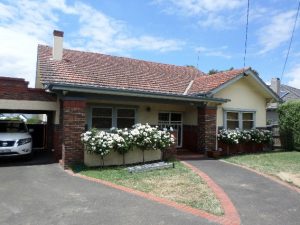
The family have two children and needed more room to accommodate their changing needs. They did not want to move from the area so the natural solution was to extend.
The brief was to provide a modern addition consisting of a Family Room which flowed from the Kitchen, a Laundry, Master Bedroom, Ensuite and large built in robe.
The block had fall to the rear which we had to take into consideration during the design process. The first option was a step down from the existing floor level to accommodate the fall of the land.
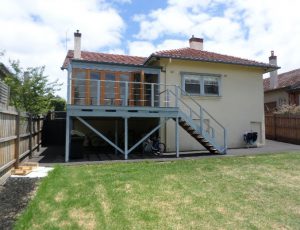
This design was initially met with enthusiasm by our Clients but after reconsidering their options and lifestyle needs our Clients requested a revised design. This, along with some unavoidable town planning requirements meant a new design was required.
The new design incorporated a Laundry and WC to the ground with external access.
The aim was to keep the same floor level whilst delivering a modern looking structure. Our Clients finally settled on a contemporary cube design to contrast the old and the new.
An undercover entertaining area was mandatory to provide flow-on access to the future pool.
A balcony was created off the Bedroom and Family Room utilising the northern aspect.
It was a joy to create this home!
Renovation and House Extension Costs in Melbourne
Get All Your Questions Answered When You Contact Extensions Unlimited for a No Obligation Free Consultation.
Testimonials
We would like to express our gratitude to you & your team for your recently completed Project of a second storey addition to our existing weatherboard home. From our first meeting with the Designer, we were confident in his enthusiasm for the business & his passion to design an extension...
Steve & Sophie – Ringwood NthIt was a great experience and was handled with great care. It could have been a stressful time with a toddler, newborn, two dogs & a home extension. But it was really good & we really love our new space and home.
Ryan & Lisa – ViewbankWe purchased in an area we loved & that was a major factor in making the decision to extend...we loved the idea of being able to create something that suited our needs.
Alex & Sam – KnoxfieldRight from the first phone call we found the whole team at Extensions Unlimited to be very attentive and professional. The Design Consultant listened to our requests, and came up with a design that suited our needs and existing construction. Once the work commenced, we had fairly tight deadlines due...
Brenda – Glen WaverleyOur initial contact with the company was great. The Design Consultant met us for our first appointment and listened to our ideas and came up with a design which was exactly what we were looking for. The process was very easy and construction started after only a few months of...
Michael & Natalie – NunawadingVery happy with our upstairs extension. The company stood out from the very beginning in terms of customer service as well as promptness and clarity of communication.Our project was finished on time and within budget. Have to especially acknowledge our Project Manager and our Designer. Our Designer was very patient...
Harish – EssendonWe opted for Extensions Unlimited purely based on our experience with our Designer. We were impressed by his professionalism & conscientiousness in finding the best design for our needs. Moreover, we felt he was someone we could trust. In fact, all Extensions Unlimited staff members were professional & friendly, so...
Stephen & Kim – Glen WaverleyExcellent Project Management! Communication was always clear, precise, timely & trustworthy. The whole extension / renovation process was well handled and we enjoyed the journey.
Huei & Chin-Wei – Mount WaverleyMAKE AN ENQUIRY
Completing this form will help us prioritise your extension enquiry.
