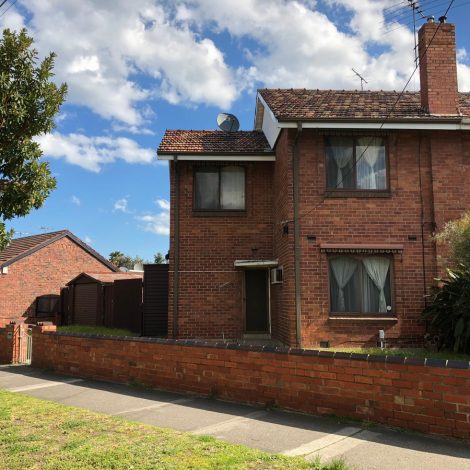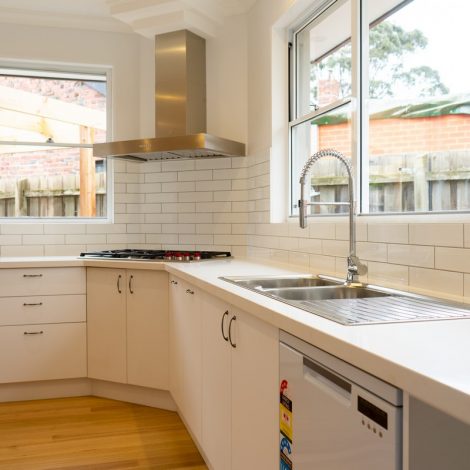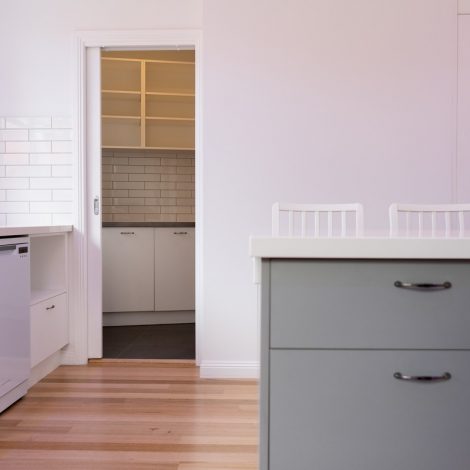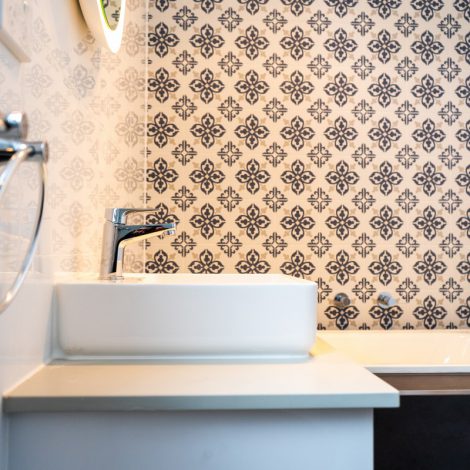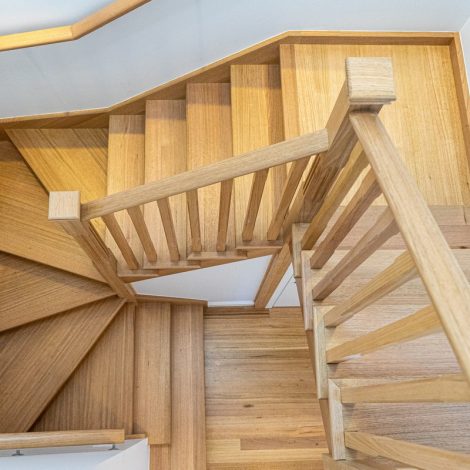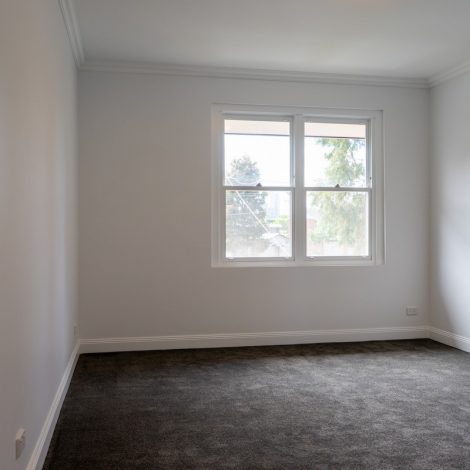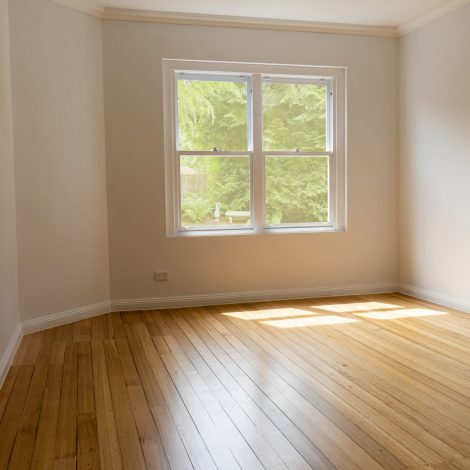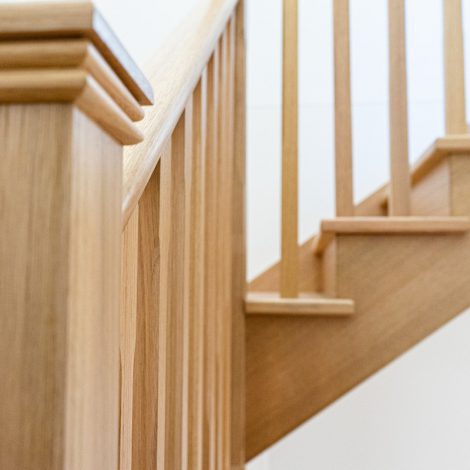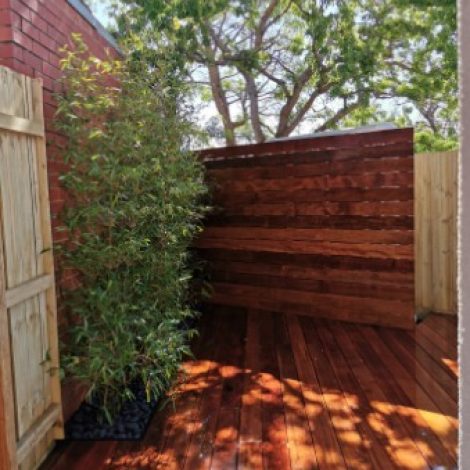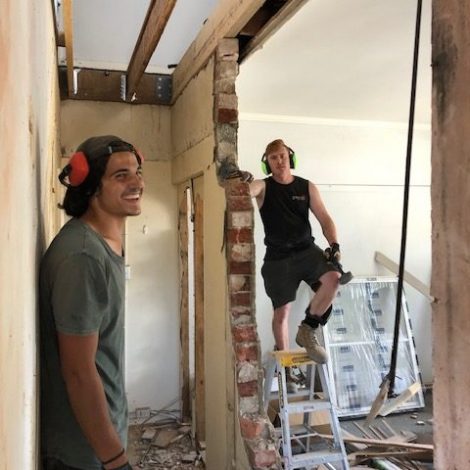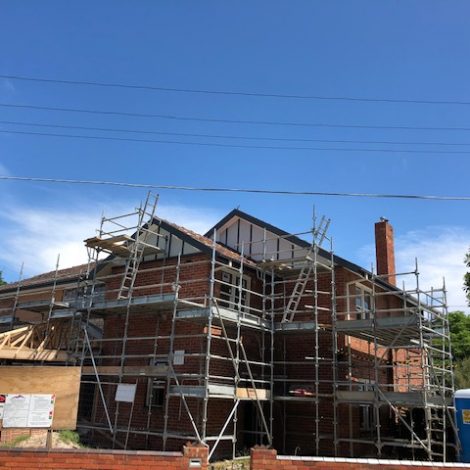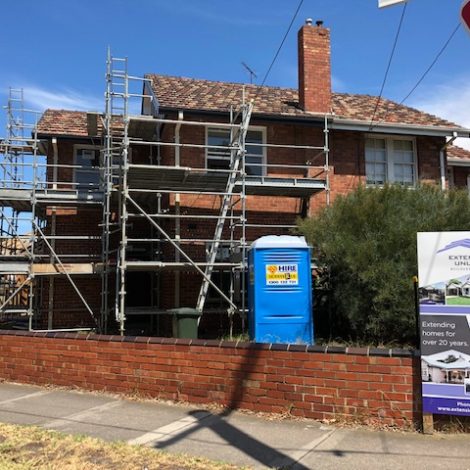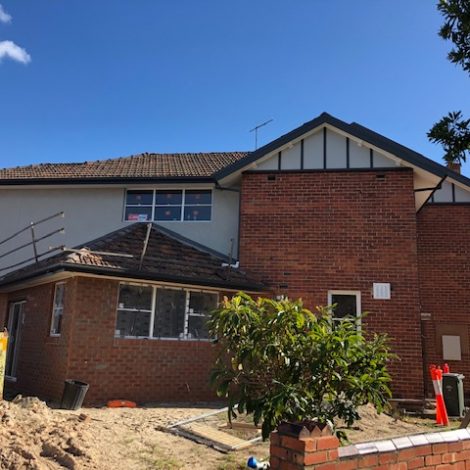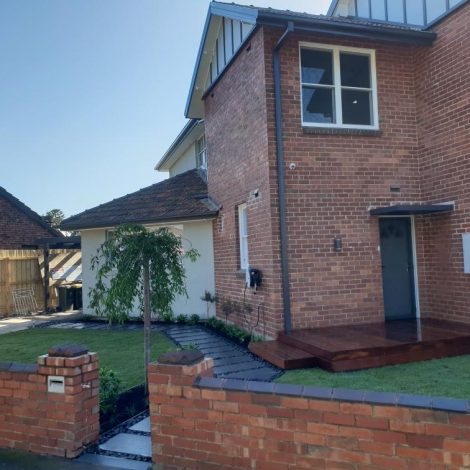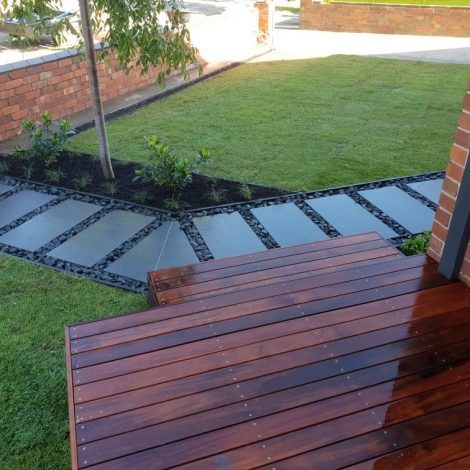
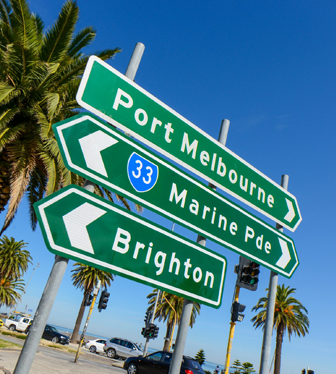
House Extension Builders In Port Melbourne
If you’ve been living in Port Melbourne for many years, you’re probably not going to be keen to leave the area because of the convenience it provides. Previously an industrial port, Port Melbourne has transformed into an urban residential suburb making the Melbourne CBD accessible by road via the West Gate Bridge and Citylink highways. Being one of the fastest growing business and residential areas, the suburb also has a 5km tram line that goes directly to Melbourne from Port Melbourne to make it possible for the residents to commute. What was once a cheap and poor area, Port Melbourne is now home to affluent families in Beacons Cove, Garden City and Fishermans Bend which are 3 of the most distinct localities. So if you already own a home in Port Melbourne and are looking to increase the value of your home and get more space, a home extension could resolve your current space issues.
Why Choose Extensions Unlimited For A House Extension In Port Melbourne?
Extensions Unlimited has been providing high-quality house extensions in Melbourne since 1994. Our skilled team of designers, architects and engineers can provide an extension or home addition to help transform your current dwelling into your ideal house and make your dream come true.
If you love living in Port Melbourne, we’ll help you through the entire home extension process for ground floor extensions or second storey extension so that you have more space of living for your growing family and for entertaining.
At Extensions Unlimited, we can ensure a cost-effective house extension in Port Melbourne by undertaking the entire extension while you live at home instead of renting elsewhere. Our goal is to be transparent about all the things relating to your extension which means no hidden fees and completion of the project on time.
Services We Offer
We take the lead in making your house extension in Port Melbourne a reality, from design through to the building and inspection stages. We listen to your needs throughout every part of the build, but especially in the initial stages so we can suggest design solutions that are suitable for your lifestyle. We can create a ground floor house extension in Port Melbourne or even a second floor extension. Both have their appeal and advantages, which we can discuss with you based on your requirements.
Our Process, From Design To Construction
Design
We listen to all your preferences for how you want to live in your house. Whether you like to do a lot of outdoor entertaining, need larger sleeping spaces, or you like to cook up a storm in the kitchen, all of these factors will help determine how we will change your current home to accommodate your ideal lifestyle. Our designers will come up with a design for the kind of extension that you need based on your lifestyle and other requirements.
Working Drawings
Our registered practitioners will create your plans based on the ideas agreed upon in the design phase. These drawings will be used by the builder and architects to create your extension. Our design and drawing creation service is complimentary to you, included in the price of your build which saves you valuable time in trying to find independent professionals to do these tasks for you.
Permits and Engineering
We adhere to all building regulations from your council so you can be rest assured that there is nothing to worry about when it comes to the stage of permits and engineering. We’ll provide all the documents, paperwork plus we pay any fees associated with meeting council requirements. This service is covered in your fixed price.
Assurances
We only use HIC6 Master Builder Home Improvement contracts to ensure that your project will have a single fixed price and a clear start and finish date while also being protected by all the relevant insurance you need. At the end of the project, you will also be presented with a warranty insurance certificate.
Contracts
We have a two-stage contact approach. Stage 1 is the Preliminary Works Agreement, which gives you the option to opt out of the plans if unexpected costs are revealed based on the tests and reports done in the preliminary works. Stage 2 is the final contract, which you sign if you’re happy to continue with the rest of the works.
Construction
This is the exciting bit, when your home begins its makeover and you actually see the changes taking place. We use best practices when working on your house extension, with qualified and experienced professionals on the job. All our tradespeople have completed an OHS course to ensure the safety of everyone on the building site. Independent surveyors also issue reports at various stages. You will have a project manager assigned to the build so you always have someone around who can answer your questions.
Want To Start A House Extension In Port Melbourne? Call Us Today For A Quote
If you’re ready for a home extension in Port Melbourne, the experienced and professional team at Extensions Unlimited are keen to help. we’ve been creating high-quality and cost-effective home extensions in Melbourne for since 1994. We have the knowledge on all the processes for designing, contracts and construction to ensure a project is completed to complete satisfaction. Call us now to book a time to consult with us on your house extension.
Home Extension In Port Melbourne Project Case Study
The design for our Port Melbourne project evolved throughout the 3D concept discussions.
A contemporary design did not fit our client’s taste but a conventional addition, matching the existing dwelling was the finished product.
The client’s brief centred around light and space. With no northerly exposure, the challenge to utilise the eastern and southern aspects, with a focus to design around the west facing position, saw this home have a complete re-design. This post war double storey dwelling was internally gutted to provide a design to suit our client’s current and future lifestyle needs.
Having a Heritage listed structure, on a small block with less than ideal orientation presented our designer with a few challenges. Being mindful of these restrictions, including all the design elements requested, saw this solid brick dwelling transform into a warm and welcoming double storey home.
The need to create a family home saw the focal point of the ground floor extension and renovation produce a light filled kitchen, expansive family/meals space, laundry and by reconfiguring the layout of the existing dwelling provided the grand foyer to the front entrance that the client’s desired. The new timber staircase to this zone completed their ground floor essentials.
The addition of a second storey provided much needed space! The provision of 3 bedrooms, WIR’s, study, retreat and large bathroom transformed this house into the gorgeous home it now is!
This was a large second storey extension and renovation that saw the clients get everything they wanted and more, all within a budget that they were happy to spend because they could see the added value.
Our clients have, over many years, been one of our biggest advertisers. When you do good work, it speaks for itself.
Renovation And House Extension Costs In Melbourne
Get All Your Questions Answered When You Contact Extensions Unlimited for a No Obligation Free Consultation.
Testimonials
We would like to express our gratitude to you & your team for your recently completed Project of a second storey addition to our existing weatherboard home. From our first meeting with the Designer, we were confident in his enthusiasm for the business & his passion to design an extension...
Steve & Sophie – Ringwood NthIt was a great experience and was handled with great care. It could have been a stressful time with a toddler, newborn, two dogs & a home extension. But it was really good & we really love our new space and home.
Ryan & Lisa – ViewbankWe purchased in an area we loved & that was a major factor in making the decision to extend...we loved the idea of being able to create something that suited our needs.
Alex & Sam – KnoxfieldRight from the first phone call we found the whole team at Extensions Unlimited to be very attentive and professional. The Design Consultant listened to our requests, and came up with a design that suited our needs and existing construction. Once the work commenced, we had fairly tight deadlines due...
Brenda – Glen WaverleyOur initial contact with the company was great. The Design Consultant met us for our first appointment and listened to our ideas and came up with a design which was exactly what we were looking for. The process was very easy and construction started after only a few months of...
Michael & Natalie – NunawadingVery happy with our upstairs extension. The company stood out from the very beginning in terms of customer service as well as promptness and clarity of communication.Our project was finished on time and within budget. Have to especially acknowledge our Project Manager and our Designer. Our Designer was very patient...
Harish – EssendonWe opted for Extensions Unlimited purely based on our experience with our Designer. We were impressed by his professionalism & conscientiousness in finding the best design for our needs. Moreover, we felt he was someone we could trust. In fact, all Extensions Unlimited staff members were professional & friendly, so...
Stephen & Kim – Glen WaverleyExcellent Project Management! Communication was always clear, precise, timely & trustworthy. The whole extension / renovation process was well handled and we enjoyed the journey.
Huei & Chin-Wei – Mount WaverleyMAKE AN ENQUIRY
Completing this form will help us prioritise your extension enquiry.
