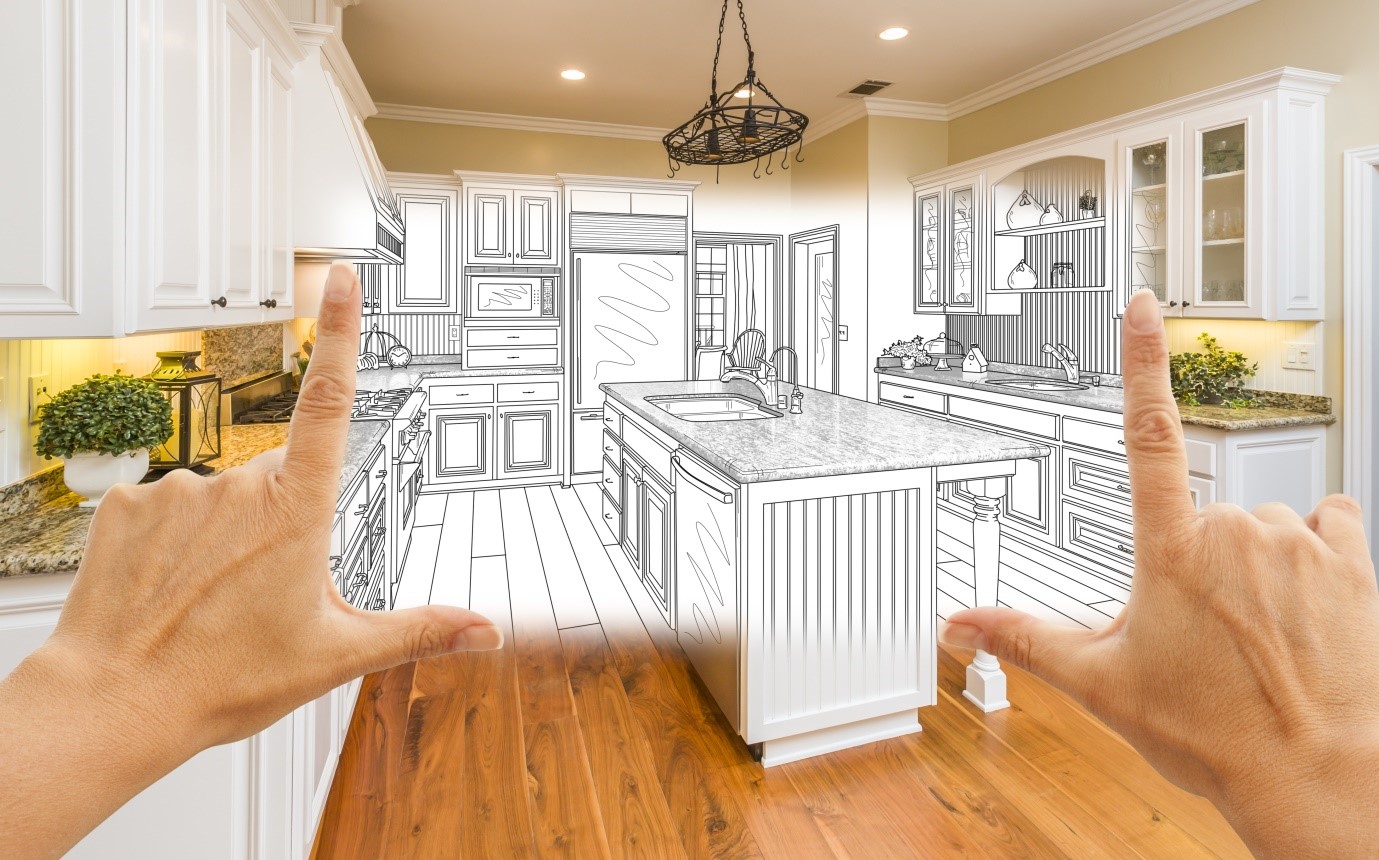Home Extension Repayment Schedules − Method A vs. Method B
18 Apr 2021
There are two options available when it comes to payment schedules: Method A and Method B. Over the last few years, as banking institutions have become increasingly hypersensitive and over-reactive, there has been some deliberation to extension builders using Method B as the basis of their payment schedule.
What is Method A?
The Master Builders Home Improvement Contract contains two methods of progress payment schedules. Method A is used generally for new home builds as the payment schedules reflect the standard stages of construction.
Table of payments and progress payments Method A:
| Type of contract | % of Contract Price | Amount $ | Payments and stages |
|---|---|---|---|
| Contract to build all stages | 5% | Deposit | |
| 10% | Base stage | ||
| 15% | Frame stage | ||
| 35% | Lock-up stage | ||
| 25% | Fixing stage | ||
| 10% | Final payment | ||
| 100% | Total |
The above schedule is very rigid and inflexible perfectly suited to a new home build.
What is Method B?
For an extension / renovation Method B allows the builder and the client the flexibility to stay in their home as extension works are progressing, thus avoiding potential costs of moving out and having to rent a property for the duration of the build. 
This method is determined on a job-by-job basis to achieve the fairest and best balance of amenity for both the Client and the Builder.
To demonstrate this, imagine a second storey extension being erected whilst retaining use of your ground floor amenities. Ground floor works will then proceed with installation of the stairs allowing access to the upper level for work required to be carried out by the Client. The Project Manager will discuss timing and progression of works prior to site start at the Pre-commencement meeting.
Why is Method B best for Extensions & Renovations?
Let’s compare. Method A lists ‘Frame Stage’ as a fixed option. For a second storey extension that would require ALL of the framework to both the upper and lower floors to be completed at the same time. How does a family live through this from a practical point of view? Remember, our aim is to keep you in your home with minimal disruption whilst we complete your extension.
By using Method B, we are able to bring the second storey extension to ‘Lock-up stage’ before beginning downstairs work. This is only one example of many as each payment schedule is specific to the Project.






